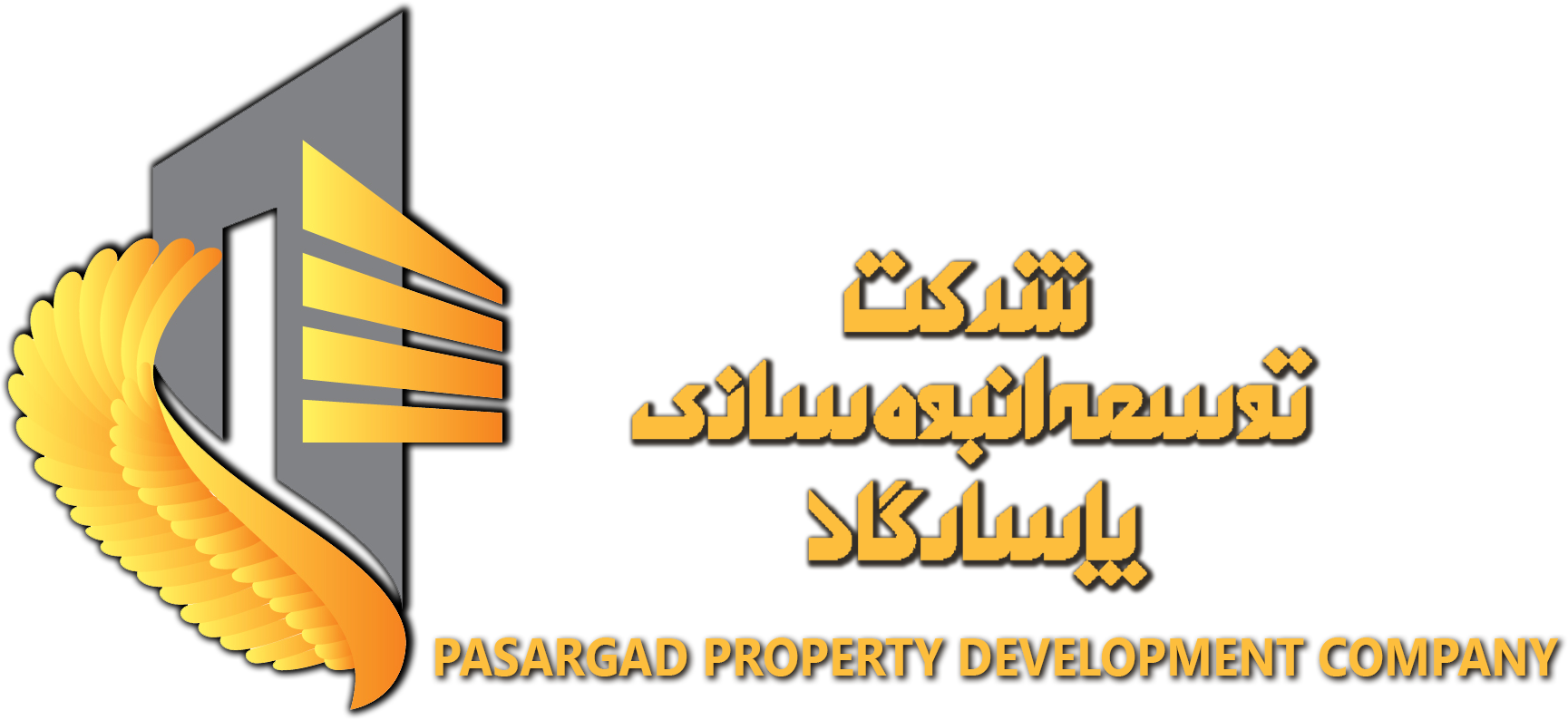Pasargad modern house project is a commercial and recreatinal center with 220 square meters in which 62000 square meters is allocated for recreational and parking facilities. This project is located on the Mashhad-Shandiz freeway. "The project is under construction by Asatir Pasargad Company." This project is quiet unique in it's architectural design that would be offering the variety of interior decoration and house hold products. There are 2200 parking spots with 654 units for business in which 401 units are in two levels with the height of 8 meters. The complex has 10 elevators and 48 escalators. The project has 225 accessible off and on loading area. The complex includes a movie house and a conference center including a food court and entertainment center for the youth.












